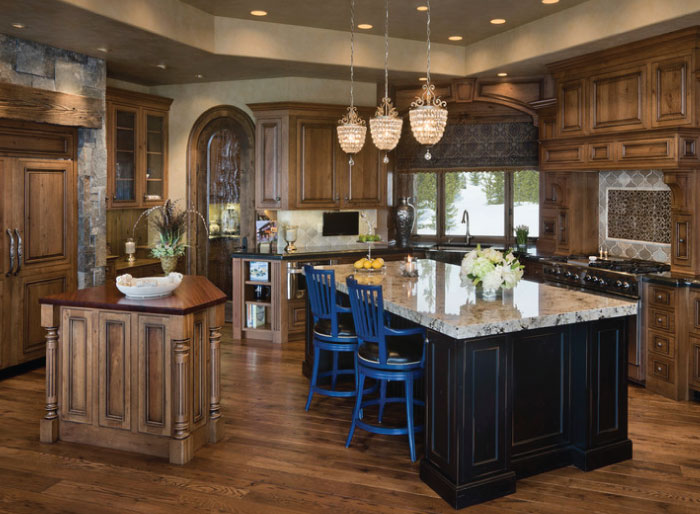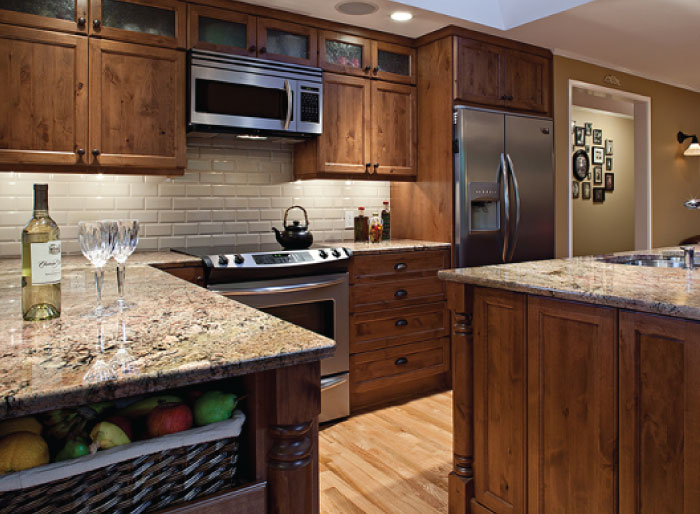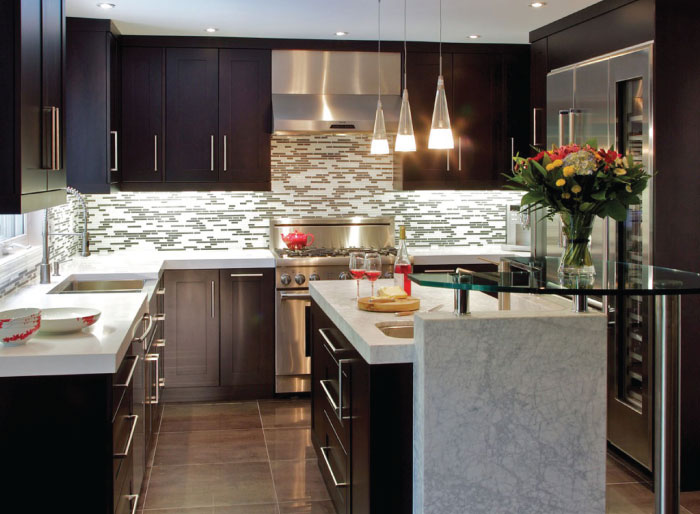Steps to a new Kitchen
Creating a beautiful kitchen or bath that fits your lifestyle is a rewarding voyage. With well thought-out ideas and budgeting, you can perfect a kitchen that meets all of your cooking, dining, and socializing desires.Studies have shown that when planning for a kitchen remodel, the average investment bound to recoup the most during resale, is between 5% and 15% of the value of the home. That range takes into account a broad spectrum of projects. …from basic cabinetry installation on the 5% end ….to full blown gut and renovate with plumbing, electrical, flooring, sheetrock, and and extension on the 15% end…
When considering the 5-15% rule of thumb, the following should be noted: Cabinetry will account for one-third of the total, while one-third will be expended on labor and the final third should remain for countertops, hardware and any other ancillary merchandise
Every kitchen must have work areas for food storage, preparation, and clean up. The relationship of these areas determines the efficiency of the kitchen. CST Kitchens & Baths’ expert use of the state-of-the-art computer aided design software, 2020, enables you to see your plan and work with your CST designer to perfect your kitchen. This assures that you are getting exactly what you desire.



